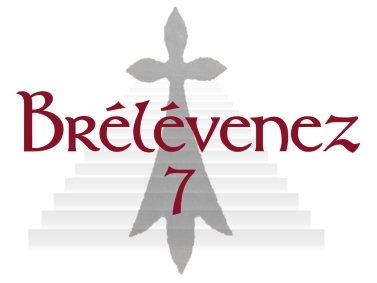The house
Holiday rentals in Lannion
A historic house
in a centuries-old city
At no. 7 of the legendary Brélévenez staircase, clinging to the hill, is a house dating back to 1820, old in its walls and foundations, but luxurious and modern in its furnishings and fittings.
Le 7 Brélévenez
The ideal house for your holidays in Lannion
Step into a 5* listed house offering luxurious modern comforts for a stay in the heart of the historic town of Lannion.
The house has three double bedrooms, each with an en-suite bathroom, providing an intimate and comfortable space for each guest. A fourth en-suite bedroom offers bunk beds for children or adults.
The kitchen is fully equipped, perfect for preparing gourmet meals.
A spacious living room with a relaxation area, a convivial dining room and access to a private courtyard complete this charming residence.
- 3 bedrooms + 1 en-suite bedroom
- 3 double beds
- 3 private bathrooms
- 1 3-tier bunk bed
- Fully equipped kitchen
- Private access to a terrace off the stairs and a courtyard at the rear of the house


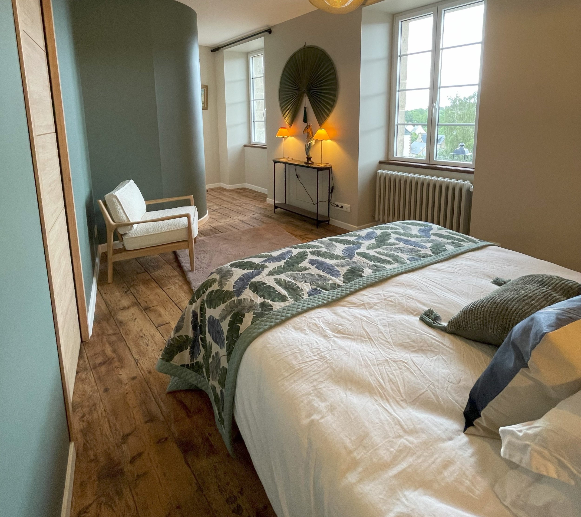
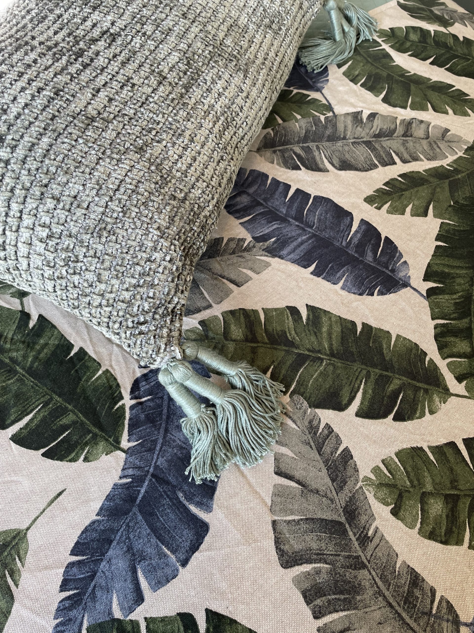
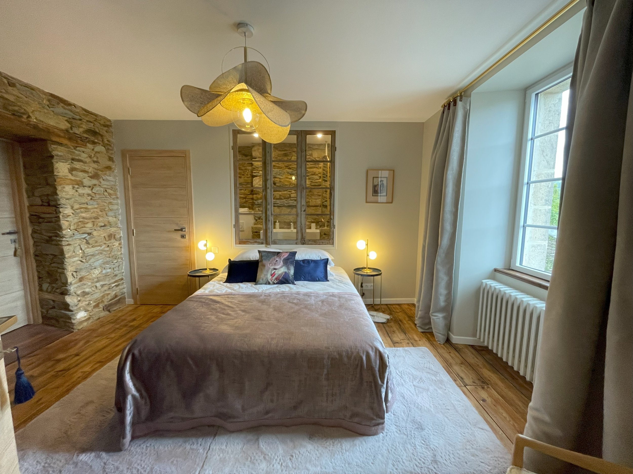



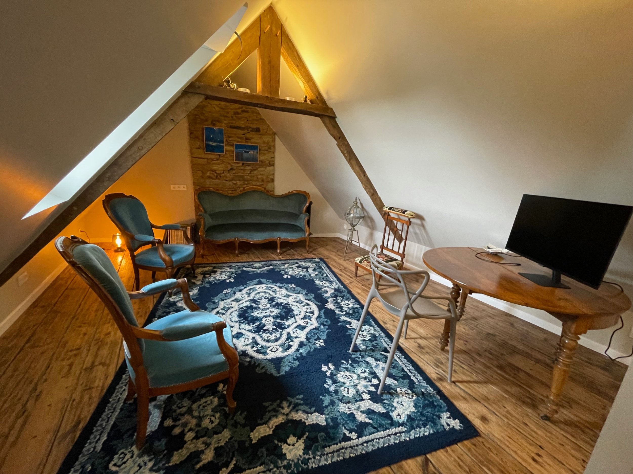
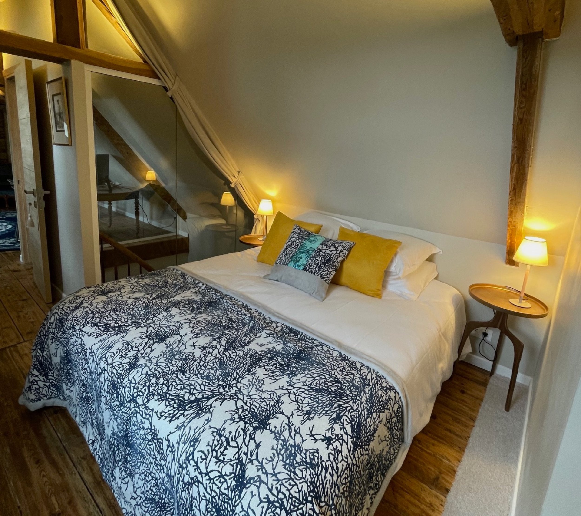
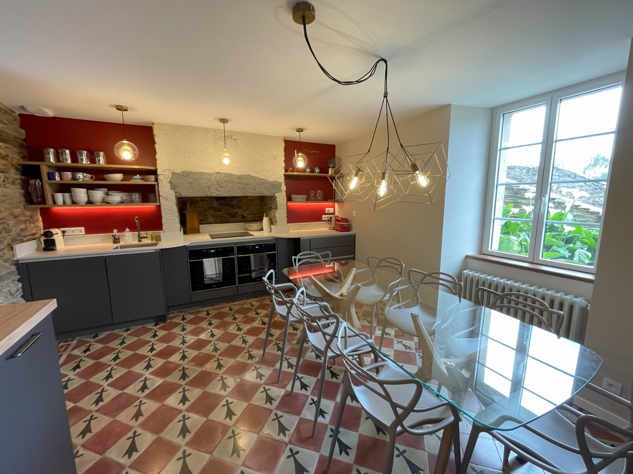

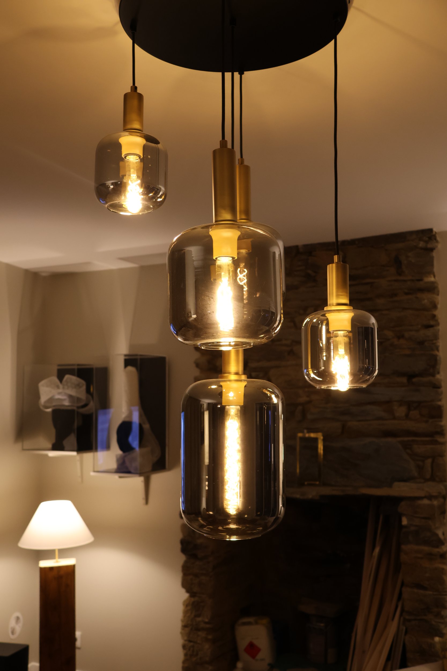

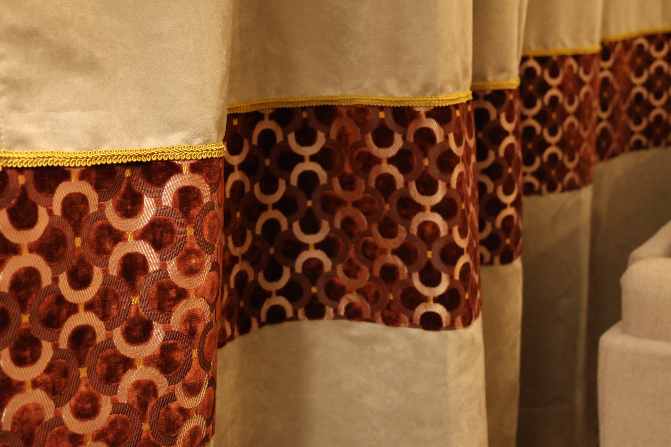

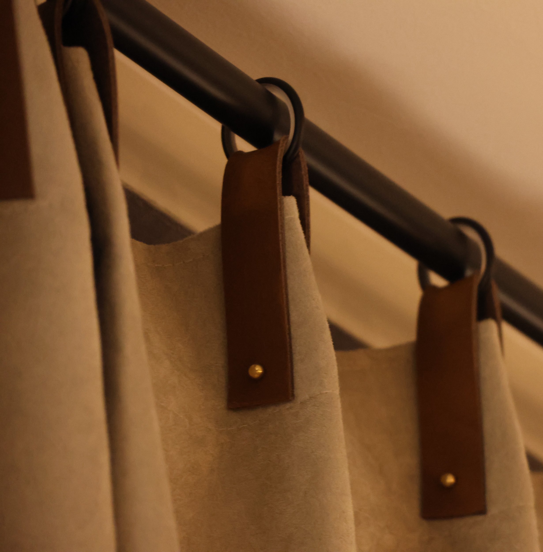
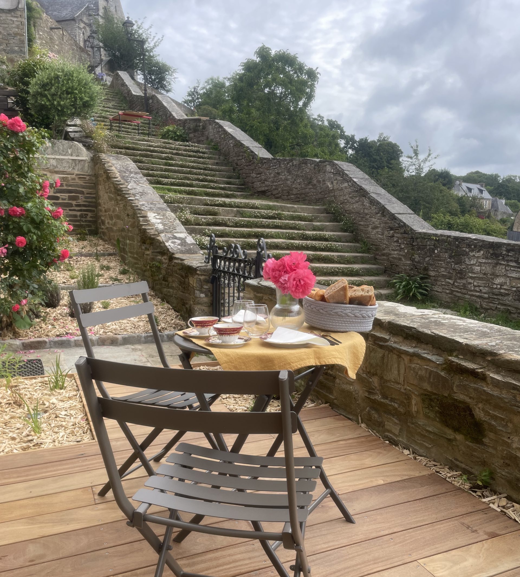
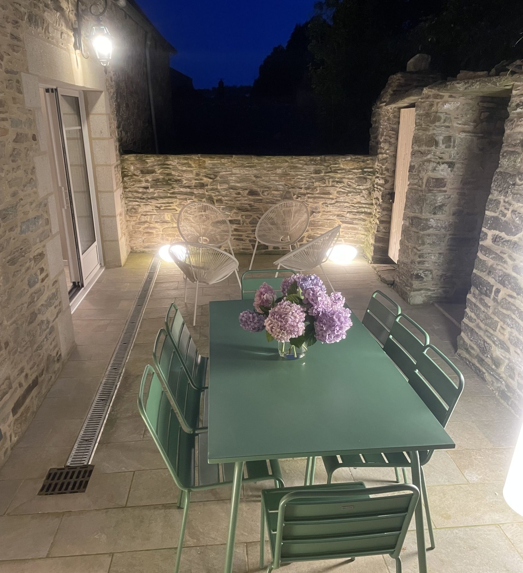
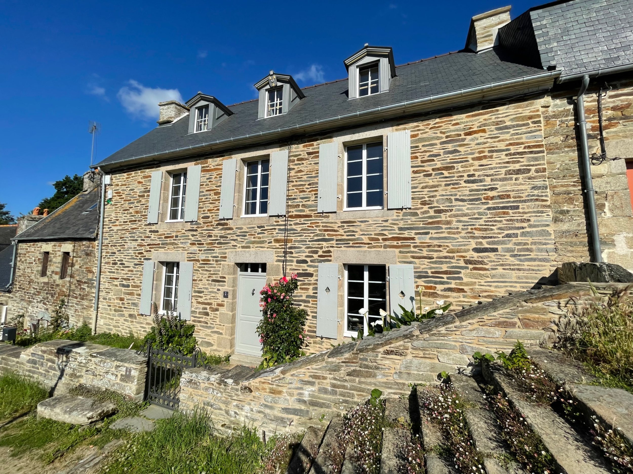
Holiday home in Lannion
Detailed description of the house
The house has been lovingly renovated and offers luxurious, modern comforts for a top-quality stay.
The Ministry of Tourism has classified it as a 5* Meublé de tourisme.
It has been awarded an AA Energy and Climate Performance rating, with primary energy consumption assessed at 68 kWh/m2/year and greenhouse gas emissions at 2 kgCo2/m2/year. This was made possible by integrating an environmental approach into the renovation project.
Particular attention was paid to the decoration of the property during the renovation so that major parts of the original construction remained visible and original, refined spaces were created.
The house is pleasant, comfortable (new bedding, sheets and towels provided) and very well equipped. You will have approximately 125m2 plus 25m2 terrace and 25m2 garden in the Escalier de Brélévenez divided as follows:
Ground floor,
- A small reception garden of 25m2 overlooking the stairs, with a wooden terrace, 1 table and 2 chairs,
- A 7 m2 entrance with a shoe-removal bench and shoe storage,
- An 18m2 lounge with oak parquet flooring, 2 2-seater sofas, 3 armchairs, 2 footstools and 1 rocking chair, with a large bay window overlooking an inner courtyard and a window overlooking the Brélévenez staircase,
- An 18m2 dining room with a table to accommodate the property's 9 guests (8 chairs and 1 stool),
- Modern, open-plan fitted kitchen, American fridge with ice dispenser,
- A 25m2 outdoor courtyard, with 4 armchairs, 1 outdoor table and 8 chairs, as well as a barbecue,
- A utility room with washing machine and tumble dryer, plus a shelf for storing groceries,
- Separate WC.
On the 1st floor,
- Room Therian 1 large bedroom (20m2) with a 160cm double bed and en-suite bathroom (washbasin, shower and toilet),
- Room Art Deco 1 large bedroom (20m2) with a 160cm double bed and en-suite bathroom (washbasin, shower and toilet),
- Room Goddess 1 room of 10m2 accessible from the previous room with three 90cm bunk beds for children or adults (the wood is sturdy and the mattresses are thick). This room can be used as an Art Deco lounge if the bunk beds are not in use.
On the 2nd floor,
A master suite Nautilus 47m2 with
- A lounge with 1 sofa and 2 armchairs,
- A teleworking area equipped with a smart screen (office and TV),
- One 160cm double bed and en-suite bathroom (washbasin, shower, bath and WC).
Le 7 Brélévenez
Photo gallery
See all the photos of the house opposite:
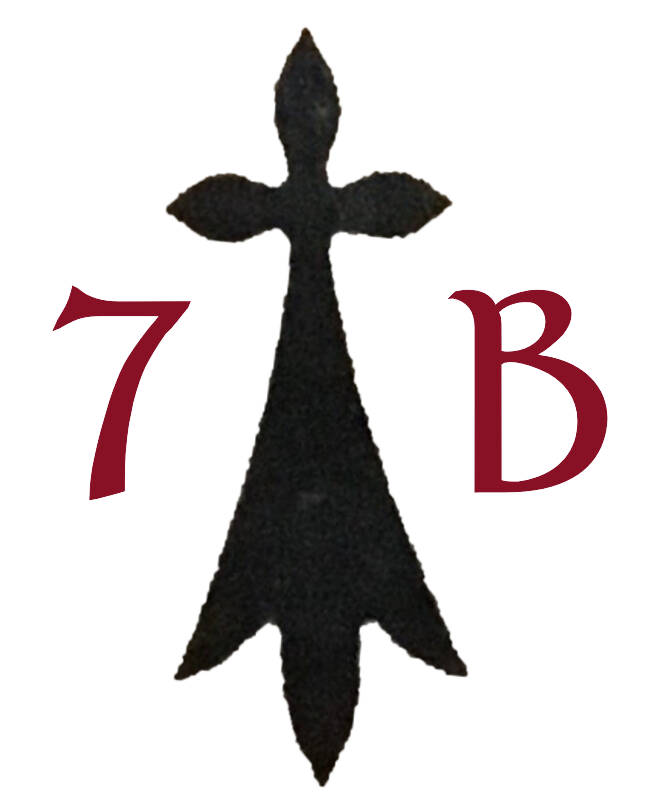
Le 7 Brélévenez
7 Brélévenez staircase
22300 Lannion


